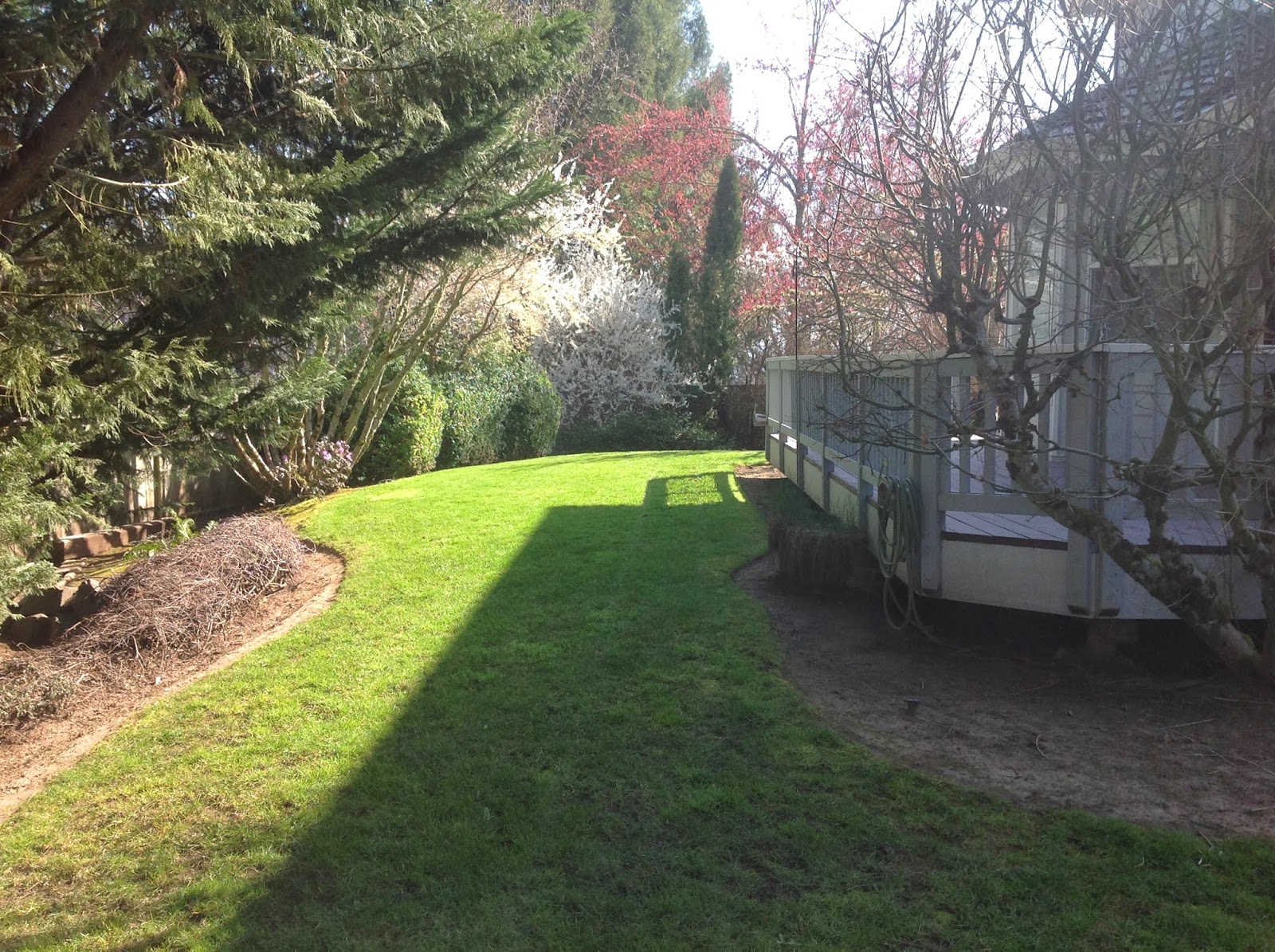
Here are some before pictures of our new home. We have some painting and some updating to do but this is what it looked like on closing day. I cant wait to see if after all our furniture is in and our updates are done.

 The dining and living rooms. We have already started taking the yellow wallpaper off the walls to realize there are two more layers under it. Removing this is the plan for the coming weekend.
The dining and living rooms. We have already started taking the yellow wallpaper off the walls to realize there are two more layers under it. Removing this is the plan for the coming weekend.
This room will become my office.
These are pictures of the main living areas, Kitchen, Kitchen Nook and Family Room. I can't wait to see what these rooms will look like after some color on the walls and our furniture in them. We did find a round cherry table for the nook. it will be different not eating dinner on the couch.

 The staircase that leads to the second floor. Up here we have a bathroom, bedroom and bathroom for visitors, the master bedroom and most important, the sewing room.
The staircase that leads to the second floor. Up here we have a bathroom, bedroom and bathroom for visitors, the master bedroom and most important, the sewing room.
Outside we have a wraparound deck, we have to have it rebuilt because it is old but we are excited to see the finished product with the new materials we decide to use.




